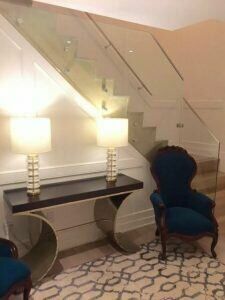
Renovating a condo after you’ve bought it and before you move in is a common exercise. Consider condo interior design for your beautiful home space: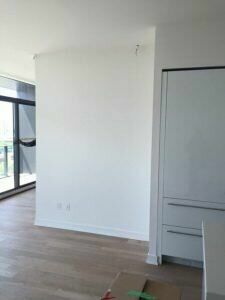
Putting some personality and personal touches to your new home sometimes requires having a condo interior design team help you with that project, which is like the icing on the cake.
KANDY Toronto recently had the opportunity to work with High Street Design on a condo upgrade project in Toronto’s Thomson Residences, located in the trendy Bathurst and King neighbourhood. Here’s the Q&A I did with Sarah Broderick of High Street Designs on the project.
Q. Can you talk a little bit about the Thomson Residences? Who lives there, what “feel” is there in the building, in the neighbourhood… why it is important?
The Thomson Residences is a higher-end building. There are lots of urban professionals. The neighbourhood is fun and eclectic. It’s in the heart of King Street West with lots of bars and restaurants steps away including the Thompson hotel rooftop bar, patio and restaurants.
Q. What problem was the customer looking to you designers to solve? What was the objective for the project?
It was a new build condo. It had a large but cold urban patio with a ton of potential. The clients were 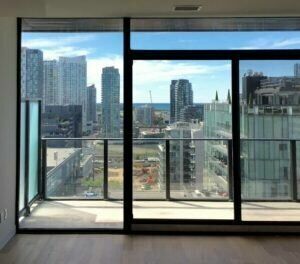 downsizing from a home in the suburbs. They have a cottage they love in Muskoka and wanted to warm up their outdoor oasis downtown and add some pizazz to the interior. KANDY’s real wood deck-tiles offered the perfect solution. It’s warm, natural and softer to the touch than the concrete below.
downsizing from a home in the suburbs. They have a cottage they love in Muskoka and wanted to warm up their outdoor oasis downtown and add some pizazz to the interior. KANDY’s real wood deck-tiles offered the perfect solution. It’s warm, natural and softer to the touch than the concrete below.
Q. What did the space look like before you got started? How would you describe the décor, and the state of the suite in general?
The balcony was a blank slate of concrete with black siding on either side complete with black-framed glass railings. It is approximately 6 feet deep by 26 feet wide. Inside it was your typical new-build white-washed walls, with beech-coloured engineered hardwood flooring.
The kitchen had white cabinets and stainless steel appliances. It was a great blank slate for us to work with.
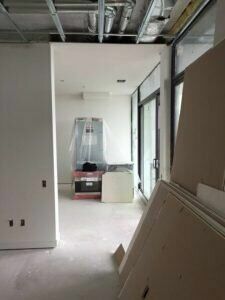
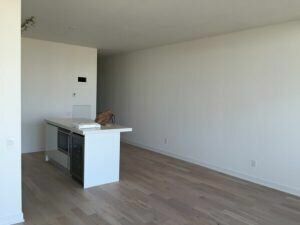
Q. Describe the consultation process with the client: how did you help him see and buy into the vision you had for the post-design suite?
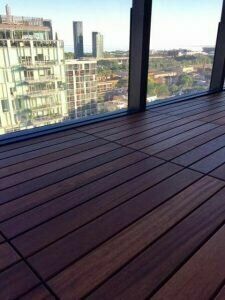
The owners of this penthouse are a dream to work with. They are extremely trusting of our vision and process.
We talked about the plan for the suite and of course the balcony. I’d already chosen KANDY Outdoor Flooring as the best option aesthetically and they agreed. KANDY’s product and design stood out from the rest as being much higher-end, especially when Doug came to show us in person. We debated natural wood over manufactured or composite. Although slightly more high-maintenance, the look and feel of the wood was hard to beat and helped us accomplish the urban oasis we were striving for. KANDY also sold us on their product support and maintenance package. Well worth it to extend the life and many aesthetic benefits of real wood.
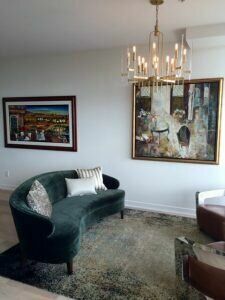
Q. Ok, now to the nitty gritty. What did your condo interior design entail? What were you changing? What were you replacing? What was going to stay? What were you buying, both new and antique or retro?
The condo design can be described as curated and eclectic. It’s a real mix of high-end furniture and finishes to accomplish a traditional meets contemporary style.
We sourced unique pieces from a lot of different suppliers to appear as though the homeowners had collected them over time like their extensive artwork collection. The entire design and gallery like colour palette was envisioned to complement and enhance their unique artwork.
Everything was repainted. We added wall-to-wall trim in the foyer and staircase, all new lighting, furniture, rugs and accessories. We upgraded some of the cabinetry. The homeowners are big wine connoisseurs so one of the biggest challenges was fitting their 250 bottle wine fridge up the condo’s narrow stairs. It was fun designing around their art collection.
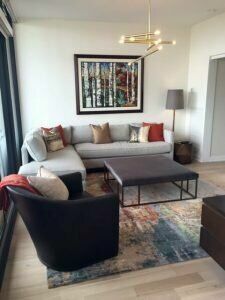
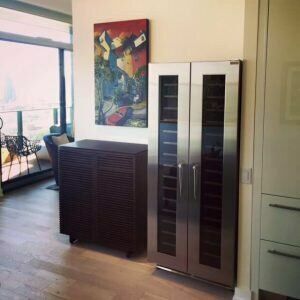
It was important that the outside terrace complement the curated design inside while still blending with the building’s urban surroundings and exterior. We chose a mix of outdoor furniture from different suppliers including Andrew Richard Design and Jardin de Ville. The concrete pebble coffee table was another fun and practical find from West Elm.
On the balcony there are three zones: a BBQ area for food prep, a six to eight person dining area complete with benches and a lounge area with a loveseat sofa, concrete pebble coffee table and two chairs that double as extra seating when hosting people for dinner.
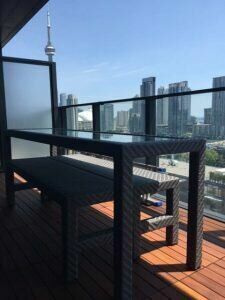
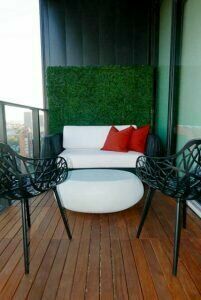
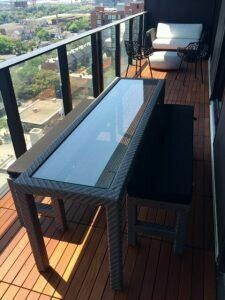
We added planters and greenery too, to warm up the space.
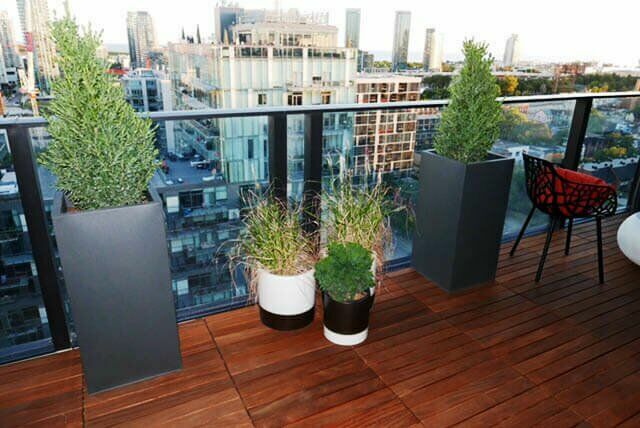
Our thanks to:
Sarah Broderick – Owner & Principal
High Street Design
sarah@highstreetdesign.ca
647.880.3016
Instagram - @highstreetdesign
Twitter - @sarah_broderick
Facebook.com/highdesign
"*" indicates required fields
